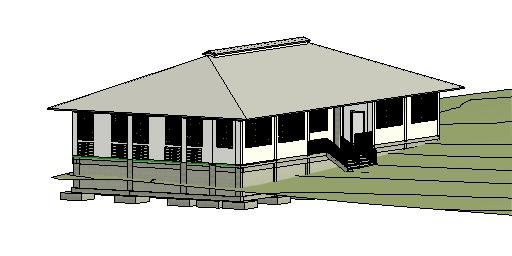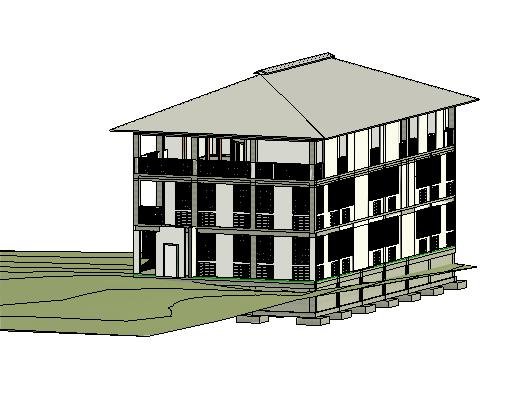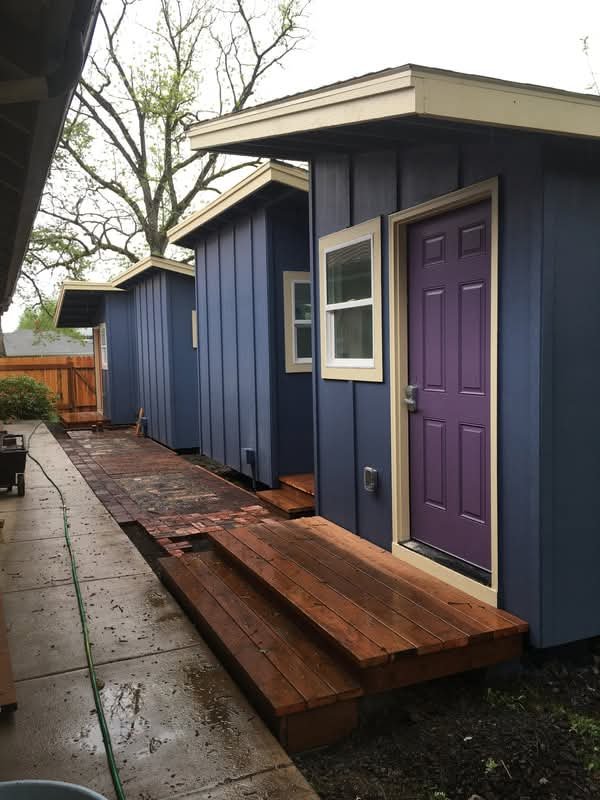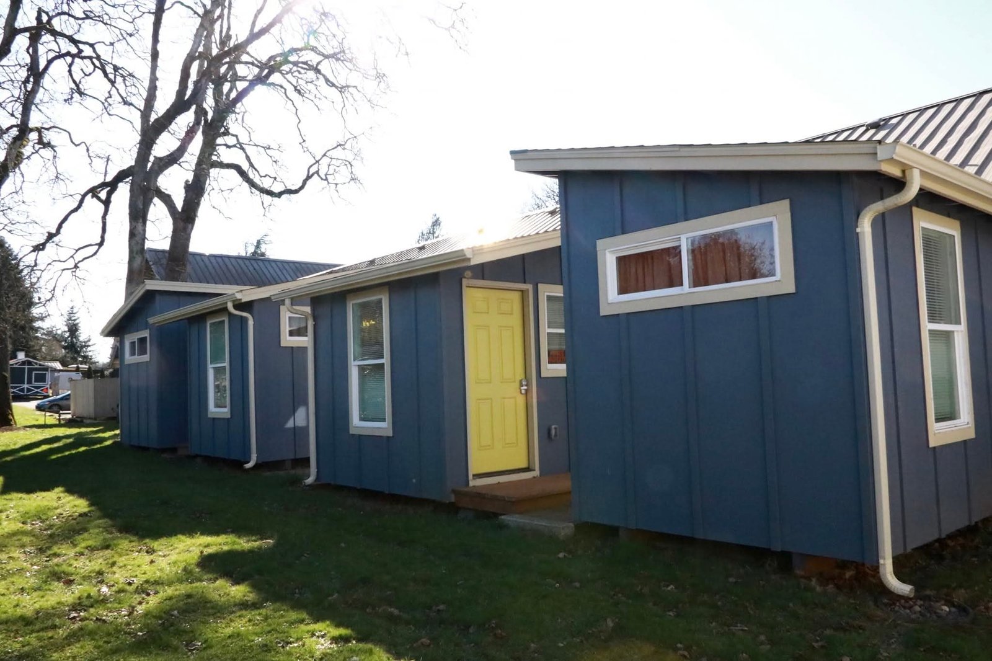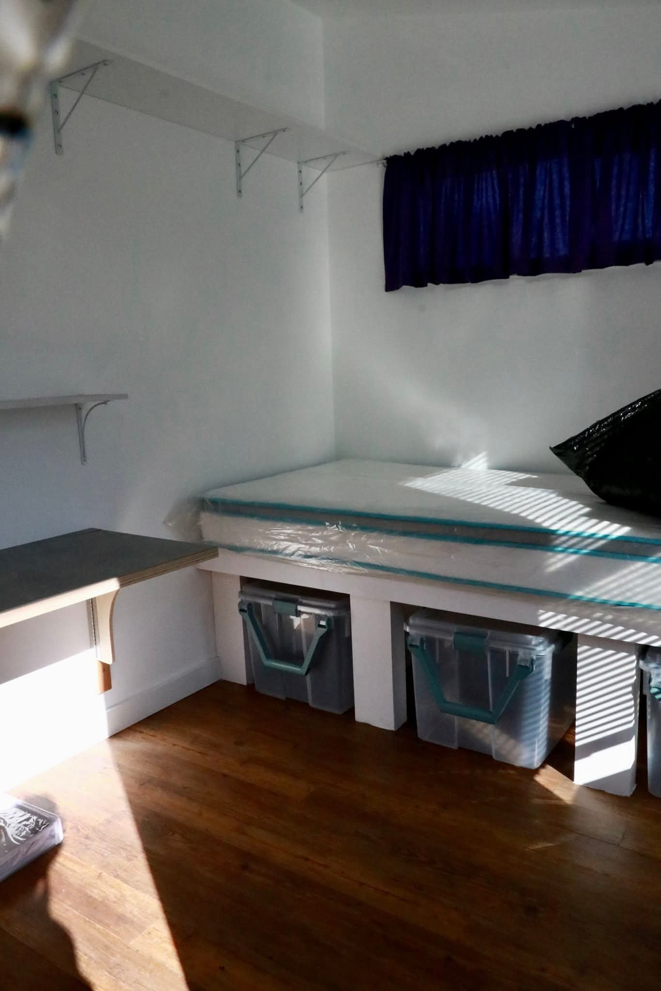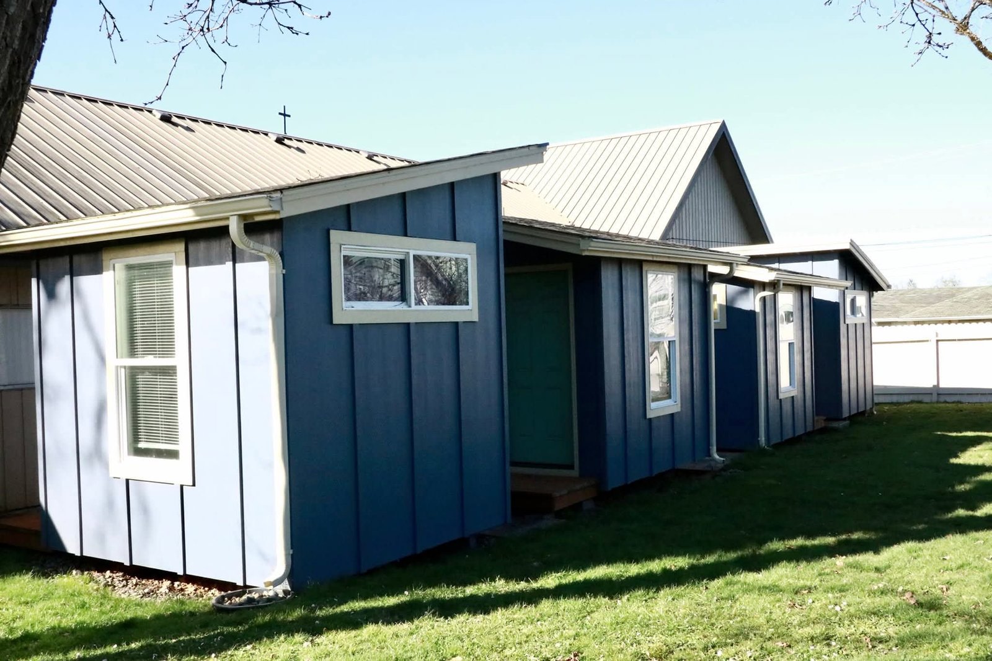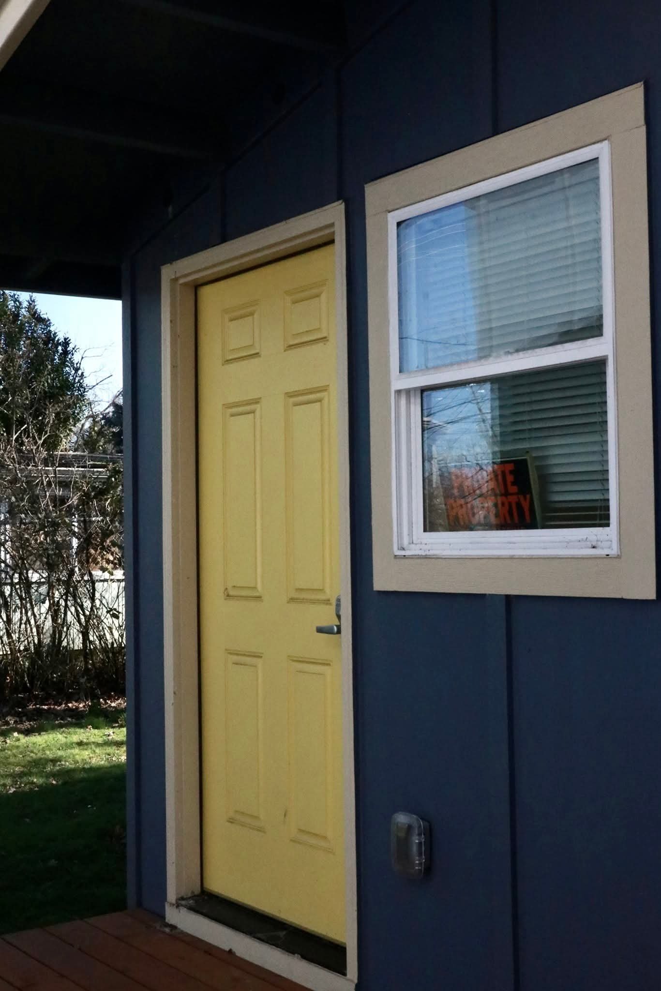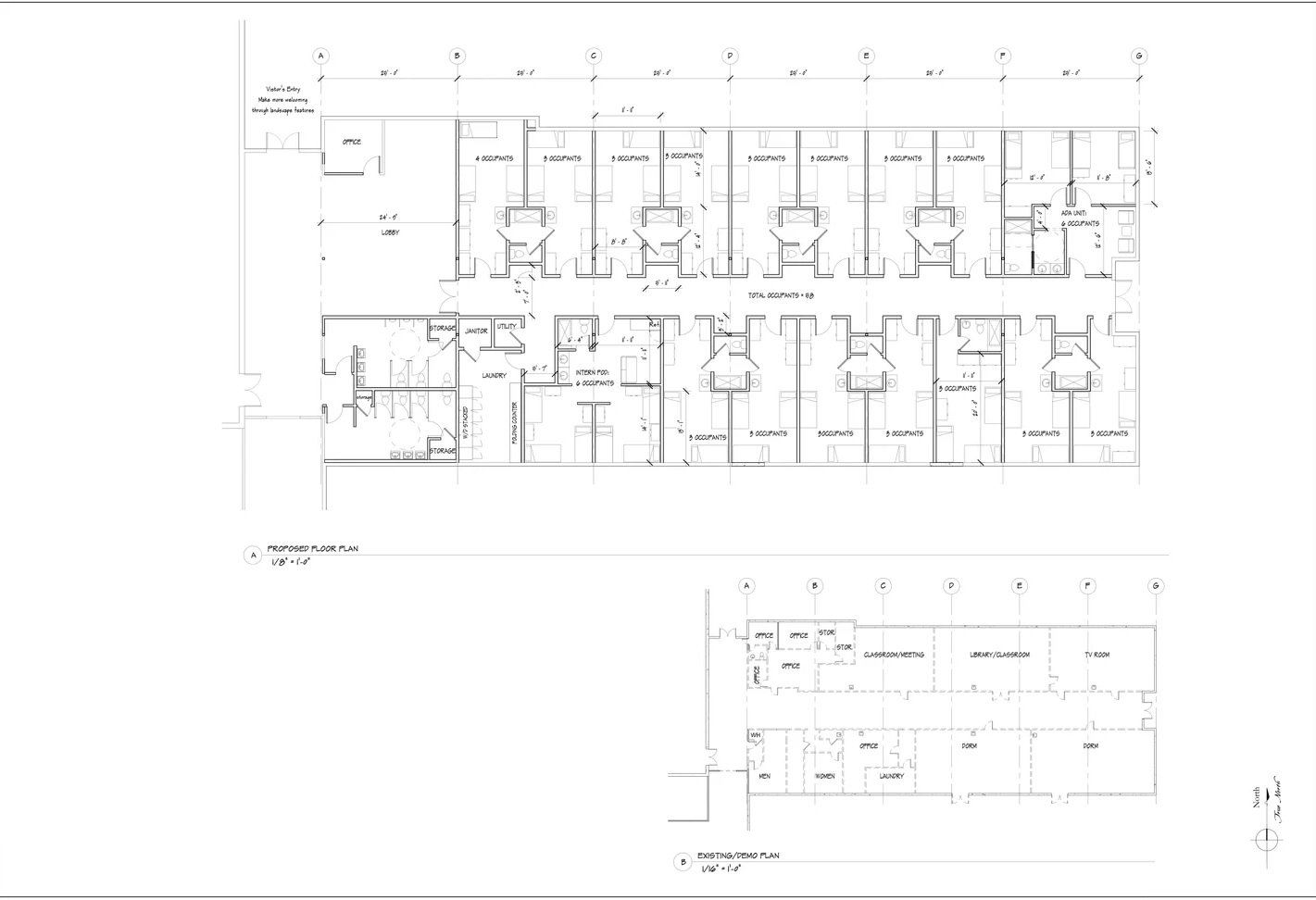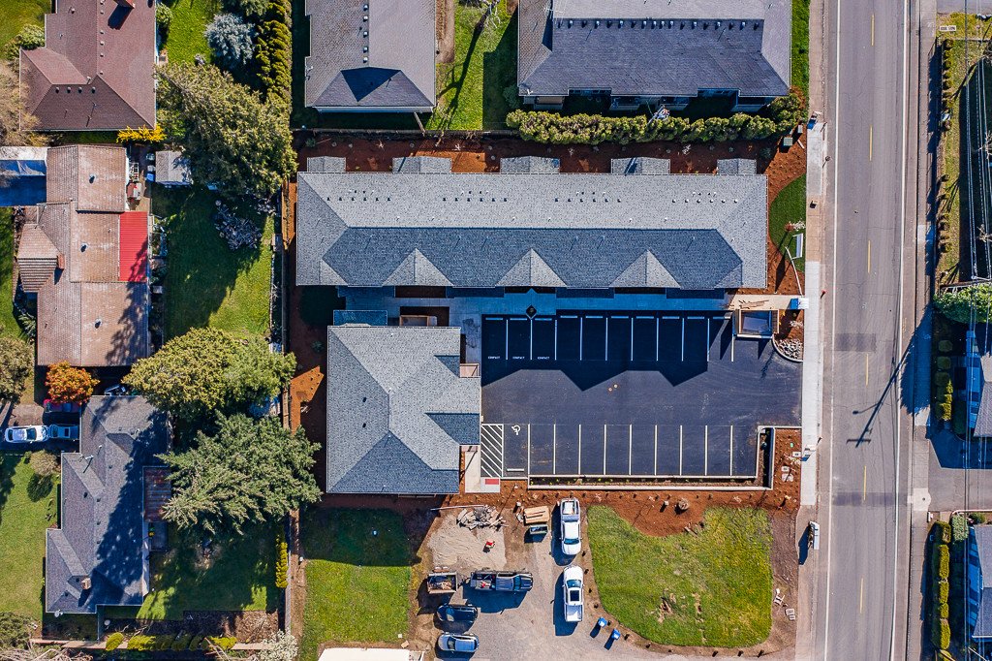About Us
At M|D Architect + Design, we believe that every space tells a story. Founded in 2019 by Marissa Doyle, an architect with deep roots in the construction industry, our boutique firm specializes in crafting thoughtful, community-focused design solutions that resonate with the character of our clients.
Our informal studio culture fosters strong relationships, allowing us to collaborate closely with you to create environments that not only meet your functional needs but also enhance the aesthetic appeal of your surroundings. From charming residential cottages to impactful community facilities, Marissa’s designs balance innovative, high-quality solutions with budget-conscious strategies, ensuring that each project reflects your unique vision while positively contributing to the community.
With a commitment to clarity and excellence at every stage of the process, M|D Architect + Design is dedicated to transforming your ideas into spaces that embody your values and priorities. Let us help you create a space that not only serves its purpose but also enriches the lives of those who inhabit it. Join us in building a better environment together!
OREGON CERTIFICATION ID#13031
- Disadvantaged Business Enterprise (DBE)
- Emerging Small Business (ESB)
- Minority Business Enterprise (MBE)
- Women Business Enterprise (WBE)
Our Services
- Accessible Design
- Accessory Dwelling Units (ADUs)
- Architectural Design
- Architectural Drawings
- Attic Conversion
- Building Design
- Custom Home
- Energy-Efficient Homes
- Green Building
- Historic Building Conservation
- Home Additions
- Home Extensions
- Home Remodeling
- Home Restoration
- House Plans
- Multigenerational Homes
- New Home Construction
- Space Planning
- Sustainable Design
- Tiny House Construction
- Universal Design
Giving Back To The Community
Architects in Schools: Designing with the Next Generation
For the past seven years, I’ve been a volunteer with Architects in Schools, a statewide program that brings design education into Oregon’s elementary classrooms. It’s an opportunity I value deeply—helping students explore how the spaces around them are designed, and encouraging them to think creatively about the world they live in.
Through hands-on projects and collaborative learning, we introduce young learners to architecture, design thinking, and problem-solving. The goal is simple but powerful: to inspire critical thinkers, lifelong learners, and future voices in shaping our built environment.
Withergreen Foundation School Master Plan
Architects Without Borders – Designing for Equity and Resilience
For the past two years, I’ve volunteered with Architects Without Borders – Oregon, working on projects that bring thoughtful design solutions to underserved communities.
One of my contributions has been to the Withergreen Foundation School Master Plan in Liberia. I took their design for the West Block—home to two classrooms on the ground floor and future housing for teachers on the upper levels—into design development drawings for coordination with the local architect. The work also included illustrating future phases of the school’s expansion, supporting a long-term vision for education and community growth.
This work reflects my belief that good design should be accessible everywhere—and that it can be a powerful tool for positive change.
Montessori School Bathroom Remodel – Designing with Young Learners in Mind
I worked with a local Montessori school to remodel their student bathrooms, bringing them up to licensing standards while also improving functionality and accessibility for young children. The project involved updating fixtures, clearances, and finishes to create a space that was safe, durable, and supportive of the school’s child-centered approach.
Even on small-scale projects like this, I believe thoughtful design can make a big impact—especially when it supports the daily experience of students and educators alike.
Risen Life Learning Academy – Supporting Faith-Based Early Learning
I had the opportunity to support Risen Life Learning Academy as they transitioned existing Sunday school classrooms within their church into a licensed early childhood education center. My role focused on reviewing egress, life safety, and regulatory requirements to help ensure the spaces met state standards for a functioning daycare facility.
It was a rewarding project that supported the church’s mission to expand its outreach by providing a nurturing,learning environment for young children during the week.
St. Edward’s Cottages – Transitional Housing Rooted in Community
St. Edward’s Episcopal Church in Silverton launched the St. Edward’s Cottages as part of their mission to provide supportive, transitional housing for women in need. The project includes four small cottages on church grounds, paired with wraparound services to foster stability and healing.
My role was to take a student-provided conceptual design and develop the permit drawings needed for construction and life safety review. I worked closely with the church’s director and a landscape architect friend who designed the site’s contemplative labyrinth, helping bring the project from vision to reality.
This collaboration reflects the kind of work I value most—using architecture to serve people directly, and supporting community-led efforts that create lasting, meaningful impact.
Adult & Teen Challenge – Willamette Valley Campus Dorm Renovation
Adult & Teen Challenge Pacific Northwest supports individuals in recovery through faith-based residential programs. At their Willamette Valley Campus, located in a former school building, they saw a need to reimagine their large, open dormitory into smaller, more functional shared living spaces.
I developed a concept design to convert the existing dorm layout into smaller, semi-private rooms housing 4–6 people each. The design included 3D visualizations to help communicate the vision and support their ongoing fundraising efforts.The updated layout also aimed to provide a more welcoming and respectful environment for visiting family members—supporting both privacy and connection as part of the healing process.
This project reflects my commitment to using design to support dignity, community, and transformation—especially in spaces where people are rebuilding their lives.
